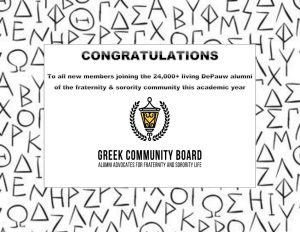

Longtime dining area “The Hub” is now under construction and is being transformed into a communal gathering space for students, after the opening of Hoover Dining Hall at DePauw University.
This new space is intended to provide a relaxing environment where a variety of students and faculty can feel welcomed. First-year Day Jay Nasean said he hopes that the reconstructed Hub will be “a space that is all inclusive [and] provides a sense of unity among students no matter where they live on campus.”

In addition to unifying the campus, the reconstruction of the Hub also provides an alternative study space to an academic center such as a library or classroom. Sophomore Tilly Marlatt said the study area is significant since “DePauw does not have many spaces on campus which solely serves as a place to study…[this new space] could prove to be an asset to the campus.”
The anticipated end date for construction of the zone has not been finalized, but is anticipated to be Spring Break of this year. Warren Whitesell, project manager for Campus Capital Investments, has been heavily involved in the project and claims that “the amount of complications varies from project to project…[but there have] been few complications in the construction of the space so far.”

In addition, there are complications with the pathways this construction is blocking, making students trips across campus more difficult. “Walking from the old dining area to the mailroom area is annoying because we now have to walk to the other side of the building,” said first-year Anna Horak.
Some students are upset with the way that campus looks while continuing to undergo construction. Sophomore, Kiara Goodwine, doesn’t understand why the project was not started earlier and said, “What is the point of having a twenty million dollar building erected right next to literal dirt, literal fenced off dirt, a literal hole in the ground.”
Although the Hub is currently the only area on campus currently under construction, other areas on campus have also been considered as areas for renovation. In order to assist builders in the construction and renovation of facilities on campus, DePauw has used architects to make sketches for new building layouts.
However, some of the sketches that were made have not been used by administration even though they were paid for. When asked to comment on the aforementioned scenario, Whitesell highlights that the advantage of a preliminary sketch is that it allows for “builders to gather their thoughts…[and] easily combine a variety of ideas.”

The fluidity of change that an architect’s sketch allows for builders to experiment with different layouts before discovering that certain ideas do not work during physical construction. Whitesell compares to the usage of an architect’s sketch to that of a photograph, saying that “a picture is worth 1,000 words...so it is helpful to have as many as one can…[to see] what look makes the most sense.”
Upon completion, Nasean said the reconstructed Hub’s layout will allow for an environment that students and staff alike can use as a place to “hang out with other students in a community setting.”


